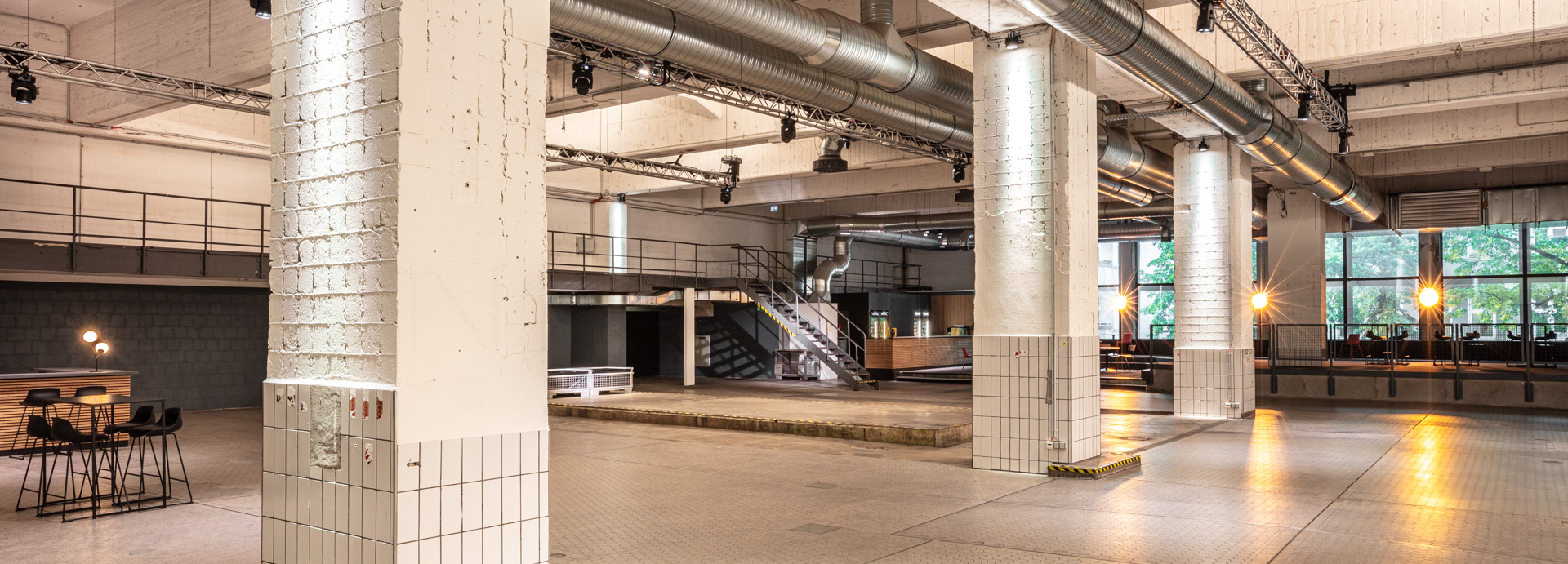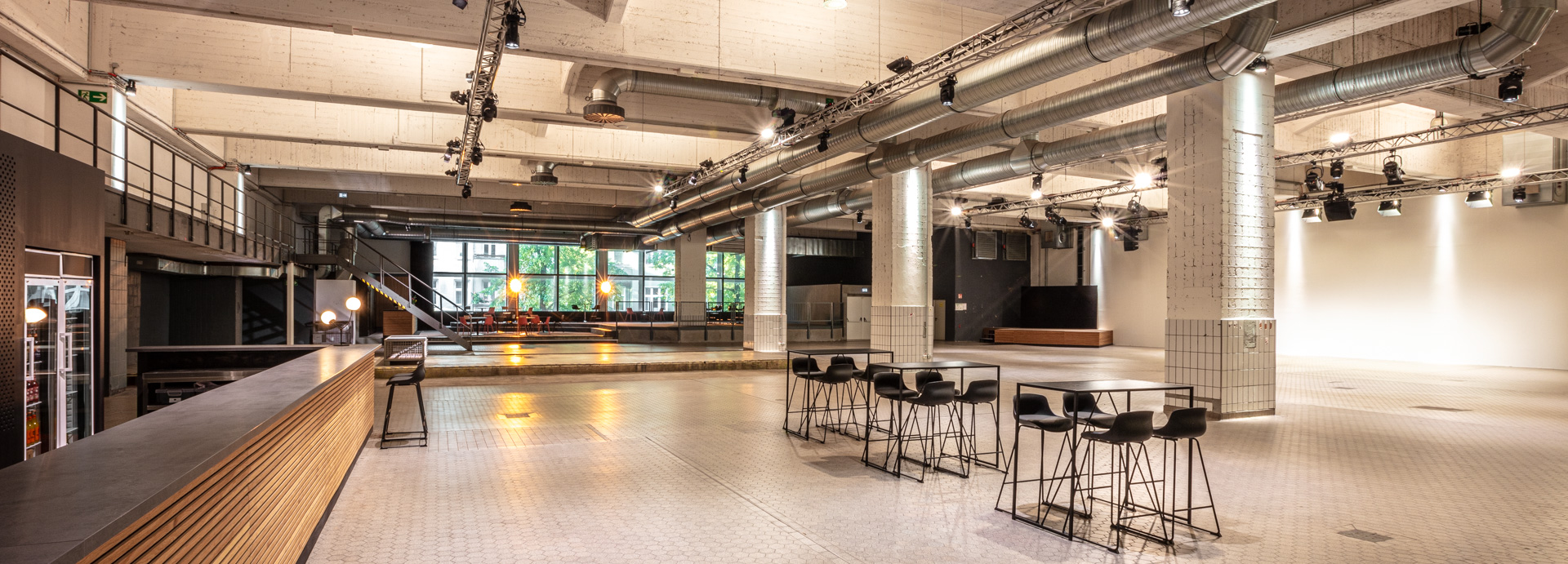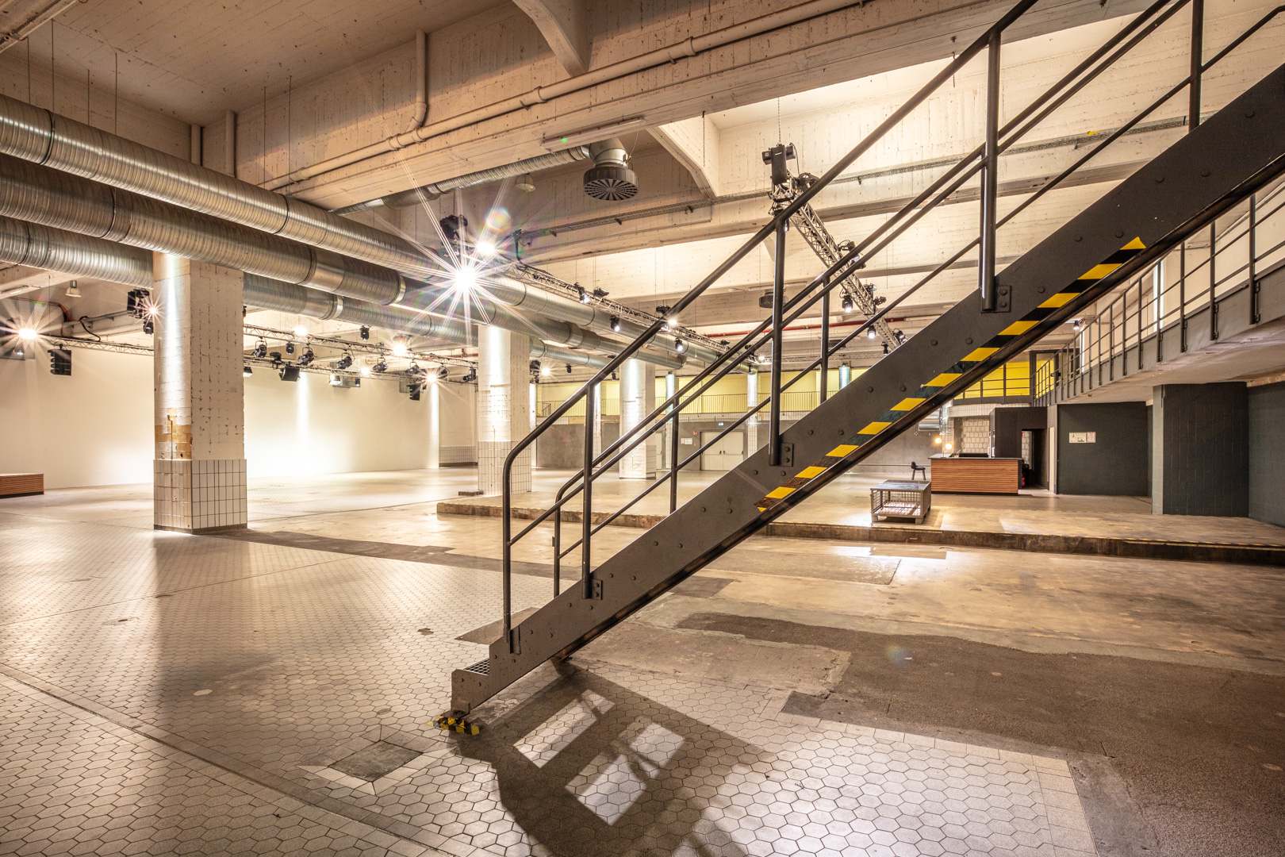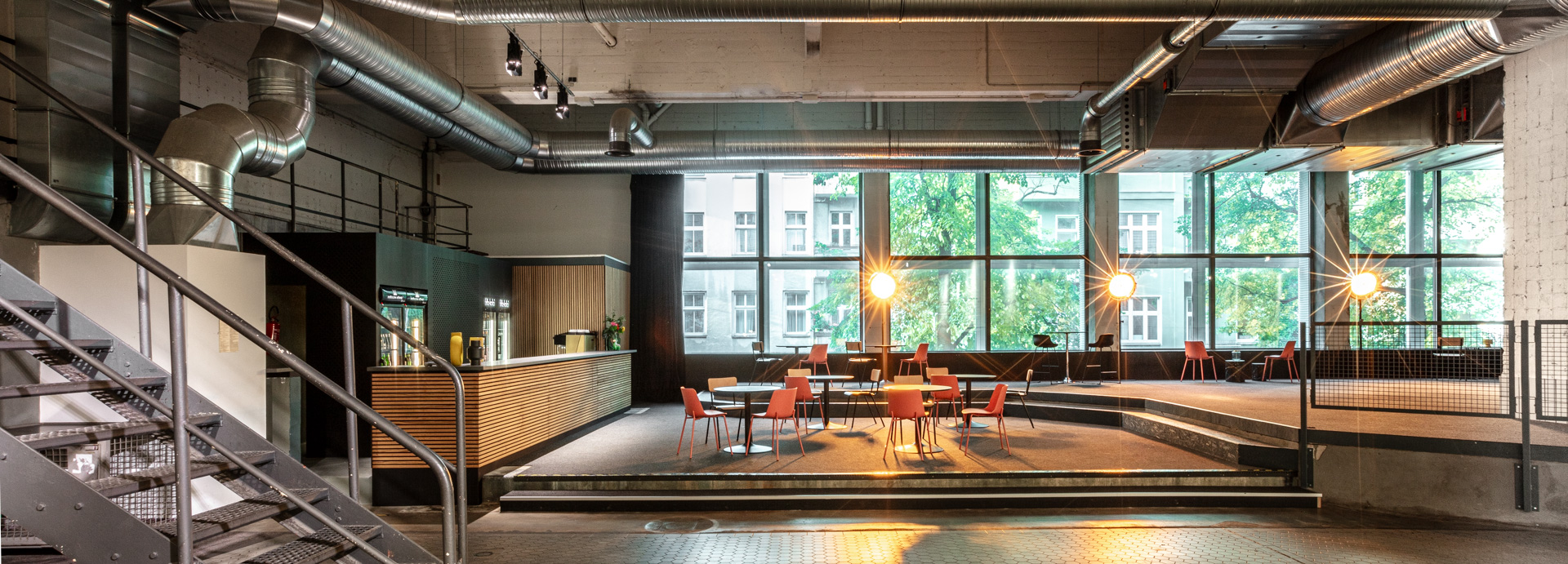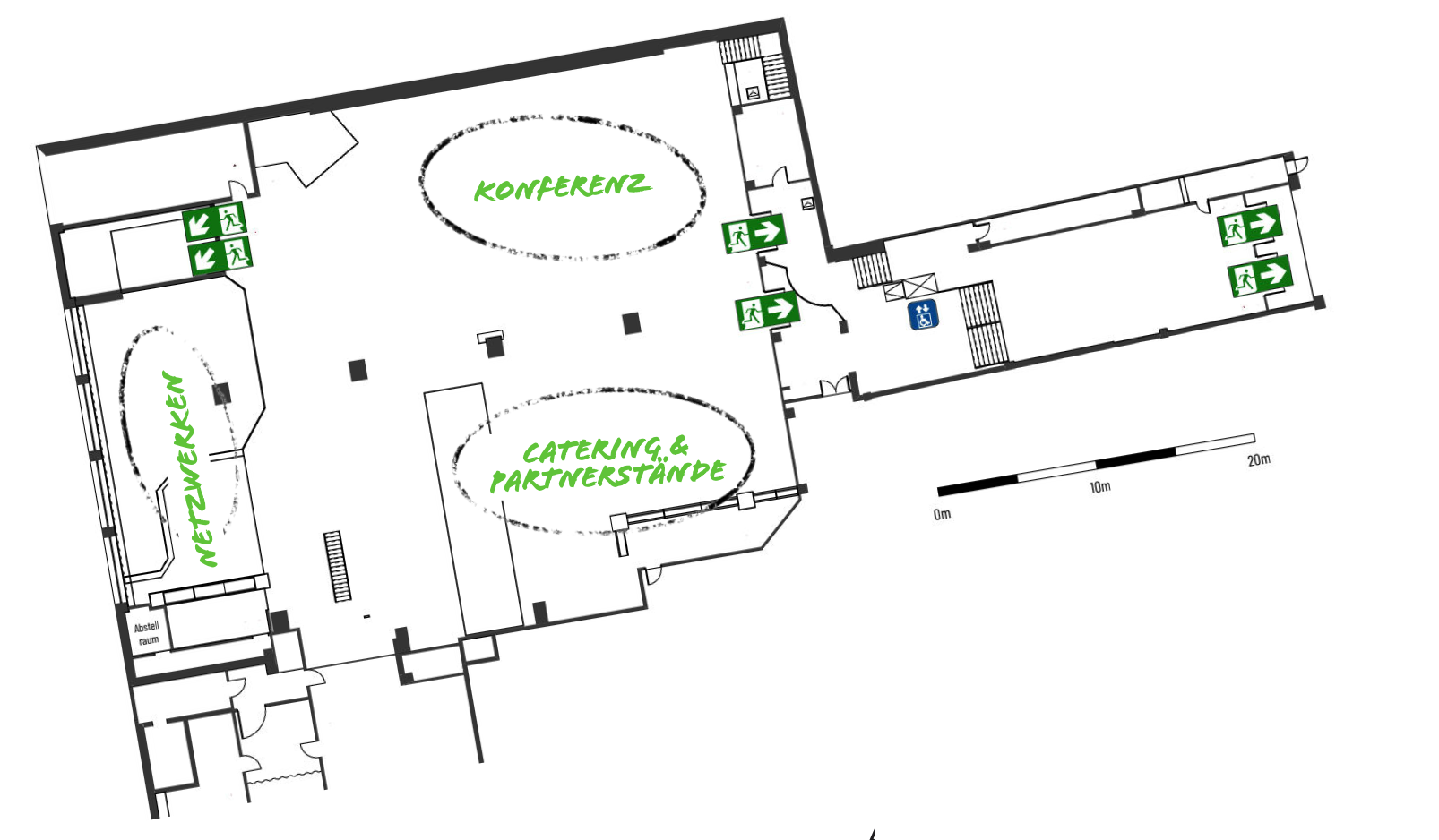Vollgutlager
The Vollgutlager is an impressive event location with industrial charm, embedded in the grounds of the former Kindl brewery. With an area of 2,000 m², it offers space for up to 1,200 guests and is suitable for a variety of events.
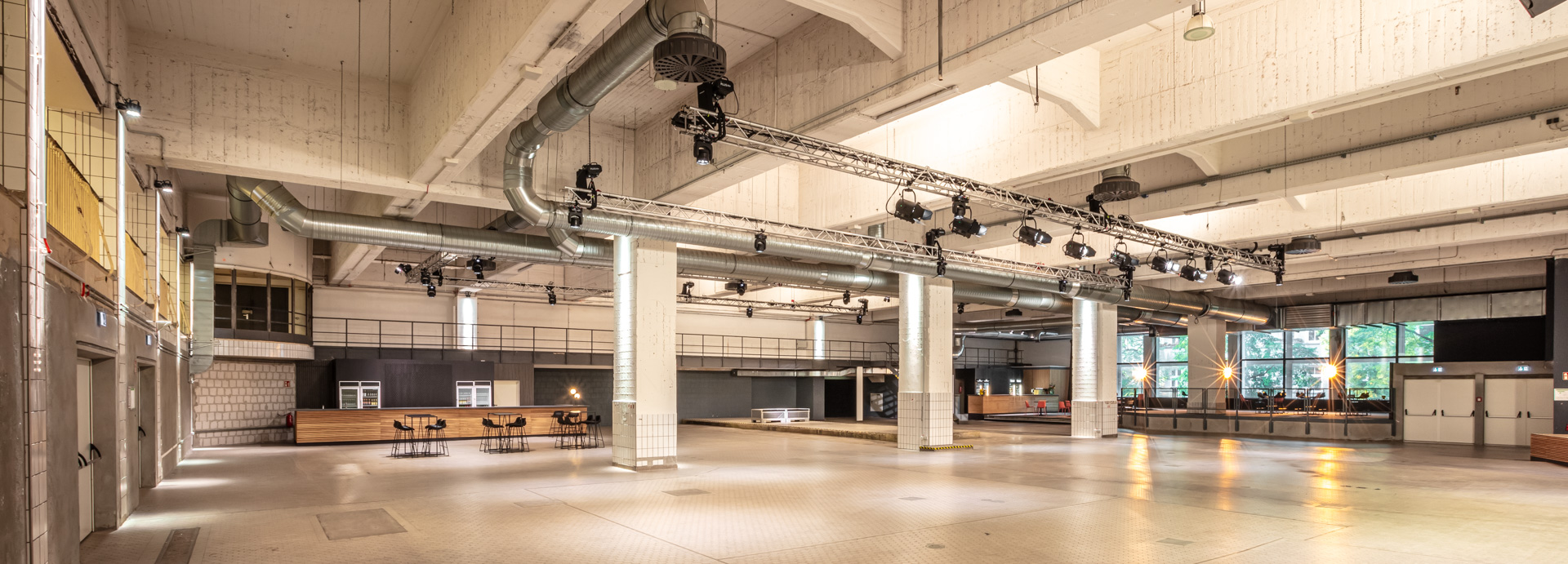
KEY FACTS
HARD FACTS
EVENT FORMATS
Reception: 800 guests
Conference: 500 guests
Banquet: 500 guests
Gala: 450 guests
1,200m² of empty rented space for free design
200m² surrounding gallery
Area: approx. 32m x 40m
Ceiling height: 7.5m
Clear height under the concrete beams: 5.50m
Projection screen 100m²
Panoramic windows with plenty of daylight
Breakout rooms can be booked on request
Inclusion: barrier-free via passenger elevator
Sustainable green electricity and district heating
Concerts
Conference
Corporate
Exhibitions
Gala
Galadinner
Meetings
Receptions
Trade fair
Reception: 800 guests
Conference: 500 guests
Banquet: 500 guests
Gala: 450 guests
1,200m² of empty rented space for free design
200m² surrounding gallery
Area: approx. 32m x 40m
Ceiling height: 7.5m
Clear height under the concrete beams: 5.50m
Projection screen 100m²
Panoramic windows with plenty of daylight
Breakout rooms can be booked on request
Inclusion: barrier-free via passenger elevator
Sustainable green electricity and district heating
Concerts
Conference
Corporate
Exhibitions
Gala
Galadinner
Meetings
Receptions
Trade fair
